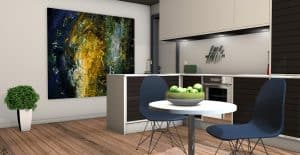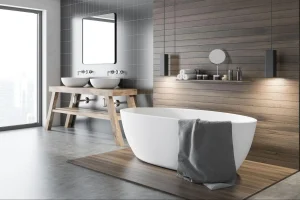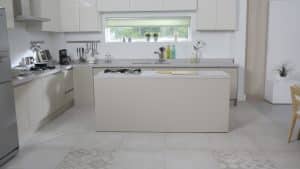Common mistakes homeowners make in utilizing their space
Every homeowner has to make this choice at least once in their lives: should they go for a home renovation, or should they move out? While the answer isn’t so cut and dry, most homeowners opt for maximizing their existing spaces through careful and precise home remodeling. In this short but informative blog post, we’ll tell you how you can do that, too.
But first, let’s look at some common mistakes that homeowners make when using their existing square footage.
● Measuring the square footage incorrectly: Many homeowners make the mistake of not measuring the square footage of their homes accurately, which can lead to incorrect calculations and planning.
● Not considering all living spaces: Some forget to include spaces such as basements, attics, and garages when calculating the square footage of their home.
● Not considering the layout: The layout of a home can impact the perceived square footage, for example, a house with many small rooms will feel smaller than a house with larger open spaces.
● Not accounting for future needs: Some homeowners fail to consider how their needs might change in the future, such as adding a family member or requiring a home office.
● Overlooking the importance of outdoor living spaces: Outdoor living spaces, such as patios and decks, can add value and functionality to a home, but many homeowners overlook them when calculating square footage.
● Not accounting for zoning and building regulations: Some homeowners may not be aware of the zoning and building regulations in their area, which can impact the maximum square footage allowed for a home.
How to maximize your existing space?
The good news is that even with these mistakes and oversights, it’s still possible to maximize your living space. Here is what you can try:
Maximize your vertical space
Building shelves upward can create more storage space and also make a room look bigger by creating the illusion of taller ceilings. You can also find places where you can hang shelves, hooks, and rods to hang items vertically to make the most of the space, especially in small spaces. Using loft beds and bunk beds can free up valuable floor space.
Go for a total bath remodel
Using a corner sink and toilet is one of the best ways to make the most of the space you already have when remodeling a bathroom. This way, you can save a lot of floor space by tucking the sink and toilet into the corner of the room.
You can also replace a traditional bathtub with a walk-in shower. Not only does this create more floor space, but it also creates a more modern, spa-like feel in the bathroom.
Installing a floating vanity can also save floor space by allowing you to tuck the plumbing into the wall. Another great option is to use a recessed medicine cabinet, which can save wall space and create a sleek, modern look in the bathroom.
Consider kitchen remodeling
Instead of using upper cabinets, which can make a kitchen feel closed in, use open shelves, which create an open, airy feel.
Also, consider installing a pull-out pantry along with a rolling island or cart, which can be moved around as needed to create extra counter space. And here is another useful pro tip: Using under-cabinet lighting can also create the illusion of more space by highlighting the countertops.
Install cabinets to optimize vertical real estate
Using full-extension drawers and pull-out shelves can make it easy to access items stored in the back.
Cabinet organizers, such as pegboards, pull-out spice racks, and pull-out waste bins, can also help to maximize space. Corner cabinets with lazy susans can make the most of tight spaces, and cabinet doors with glass inserts can create the illusion of even more space. Using a neutral color palette for the cabinets can create a sense of light and space.
Use lighting, mirrors, and tiles to create an illusion of space
Task lighting can highlight specific areas of the bathroom, kitchen, and cabinets.
A combination of overhead and task lighting can also create the illusion of more space.
If you have light-colored flooring, it’s even better! Light flooring reflects light and makes the space feel bigger.
Hire Home Remedy
Home Remedy is a leading home remodeling service provider in Houston, Texas. If you are in the market for home remodeling, kitchen remodel, bath remodel, or outdoor renovation such as a deck redo or patio upgrade, very few can do it better than Home Remedy.
Ready to remodel your homes?
Why not get in touch with us for a free estimate? You can also go through these helpful tips and resources to learn more about remodeling.
















