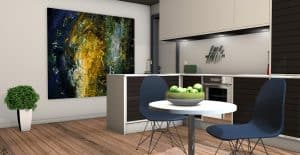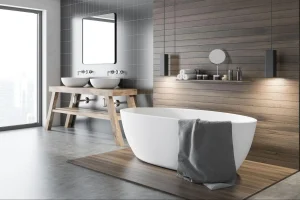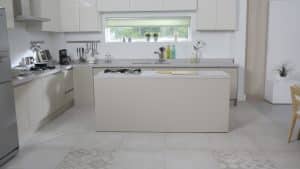Kitchens aren’t just for cooking and cleaning. They’ve become the social hub in a lot of homes, and we spend a great deal of time in them. Whether you’re catching up on the morning newspaper over a cup of coffee at your kitchen island or preparing for an elaborate dinner, your kitchen is probably one of your most utilized rooms in the house. It pays off to customize it to your liking so that you can easily keep it clean and organized. If you’re considering a kitchen remodel in the near future, we have a couple of tips to help you brainstorm for your upgrade.
Layout matters.
Have you ever tried to cook something in a kitchen with a completely intuitive layout? Maybe you kept bumping into family members while gathering utensils or putting bowls away? When you’re designing your kitchen, it’s best to have a plan for the layout based on where you anticipate your appliances and storage space will go. Cluttering all of your appliances together will make traffic flow an issue, particularly if you have guests you’re trying to work around. Think about how busy the kitchen can be on Thanksgiving and how you’d tackle that issue. An efficient layout will make your kitchen much less chaotic when cooking and cleaning.
Kitchen islands make prep work a breeze.
You’ll likely have at least some small appliances on your main countertops – toaster oven, standing mixer, or an air fryer, for example. That countertop real estate gets cluttered fast, so having an island is great for additional space. It’s nice to be able to spread out your ingredients and still have plenty of countertop room to dice veggies or whip up some cookie dough. Not to mention, the space below your island countertops provides a ton of additional storage space which can be equipped with cabinets or even built-in appliances.
Store infrequently used gadgets up high.
Consider adding stacked cabinets in your kitchen. The second row of cabinets typically goes above your standard cabinets and reaches the ceiling. You may need to use a step-stool to access these, but they provide additional storage for any items you don’t use very often, like an ice cream machine or popcorn maker.
Camouflage your appliances with cabinets.
If the look of your appliances breaks up the visual plane of your kitchen too much, consider adding a cabinet front so it blends in with the rest of your kitchen. You can do this to your dishwasher, built-in microwave, or even your fridge for a more coherent look. Want to take it a step further? Make your cabinets hardware free for a totally seamless look.
If you have an open-kitchen concept, link your design elements.
Kitchens that open into living room or dining room spaces are very popular lately, and this layout helps make your space appear larger since there are less walls between the different rooms. An open-kitchen concept is also nice from a socialization standpoint; you can interact with family members in adjacent living spaces without having to walk through doors to access them. If you have a kitchen that bleeds into a living room or other area, try incorporating some of your kitchen design choices into the adjacent space so it visually pairs well. Keep the same cabinet paint color consistent between the two rooms or use the same hardware throughout.
Designate a couple of “display cabinets”.
Adding a transparent cover of some sort to a handful of cabinets in your kitchen will allow you to show off some of your more attractive tableware and serving dishes. You probably don’t want a glass front on all of your cabinets, but a few of them will make the room feel more open, particularly if you have darker paint on your cabinets. Alternatively, skip the cabinet covers entirely on a few of your cabinets for more of an open shelving look.
Don’t skip the pantry.
Pantries are a must, even if you have plenty of cabinet space. They not only help with organization of dry goods and canned food, but a walk-in pantry also provides a place to store your broom, dust bin, and possibly your trash can if there isn’t a dedicated space for it in your kitchen. Think about incorporating a spice rack or a couple of lazy susans to help keep your groceries in order.
Use an “appliance garage” to hide unsightly appliances.
A clean countertop makes a world of difference when it comes to the visual appeal of your kitchen. An appliance garage is great for storing tall and bulky appliances that would otherwise clutter up your counterspace, like a blender or coffee maker. The main difference between an appliance garage and a regular cabinet in your kitchen is accessibility. You might store less used appliances up high and out of sight, however, an appliance garage is intended for things you use on a daily basis but don’t want sitting out all the time. These items can be concealed using a roll-up panel or you can even have a sliding door hiding an entire portion of the counter.
Tile your vent hood.
The vent hood over your oven takes up a lot of space and makes a significant visual impact. If you prefer that it blend in more with the rest of your kitchen aesthetics, consider tiling it with the same materials used on the surrounding backsplash for a more cohesive look.
Paint your cabinet interiors.
Add a little cheer in hidden places by painting the lining of your cabinets with a pop of contrasting color. The end result may not be outwardly visible when your kitchen isn’t in use, but you’ll be able to see it whenever you get out or put away the dishes. It’s an easy, low-cost way to add some personality to your space.
At Home Remedy, we’ve remodeled our fair share of kitchens. Be sure to check out our gallery of finished work to get a sense of what we can do with your space. Our team can help you incorporate these simple upgrades into your design.
















